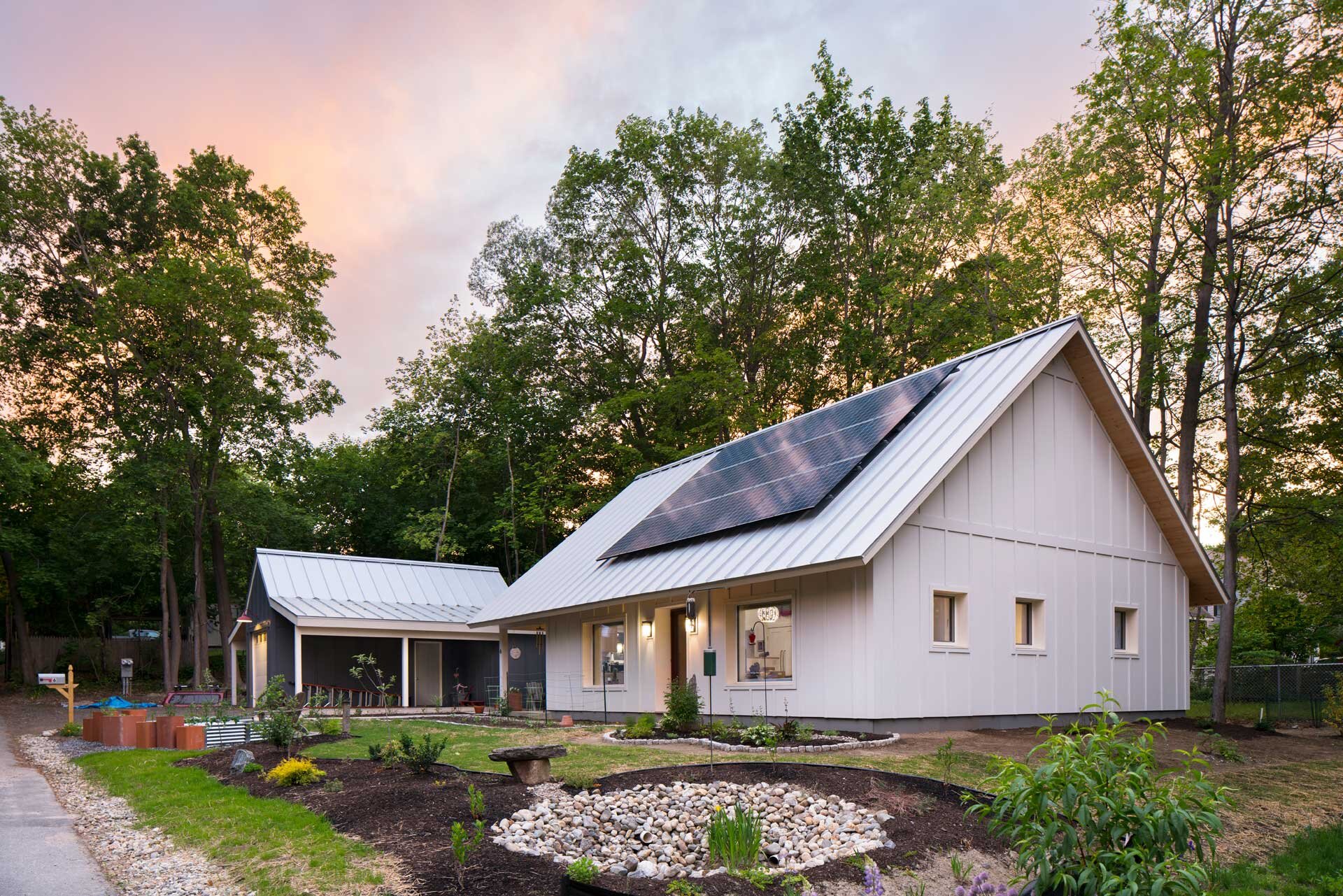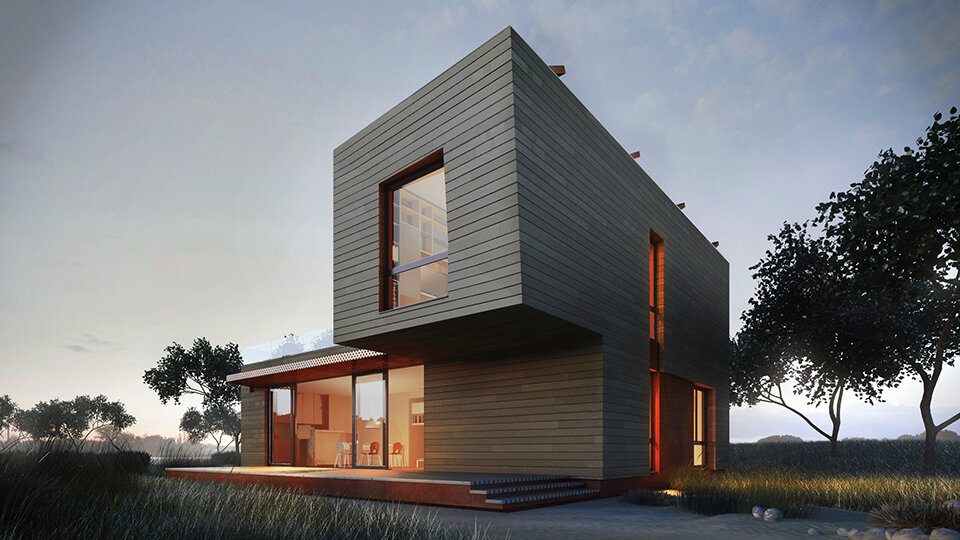Sustainable Homes That Make A Design Difference
Image @honomobo
For years I have been on the lookout for a parcel of land out in the wilds to drop a tiny house onto. And I mean drop. Container homes are the new quick ship in home building and for a second home it can be the best of both worlds—-easily assembled on site, customizable, affordable and now CHIC.
I adore this stunner (above) from Honomobo, The HO4 Shipping Container Home optimizes indoor/outdoor living with one to two walls of floor-to-ceiling glass. The home comes solar-ready with an energy-efficient heat pump, and an ERV system for heating and cooling is standard. But just give me that deck, some friends and a view and I am ready for a summer of fun.
Modular homes, also known as pre-fabricated dwellings, are designed and built in a factory before being moved and assembled on-site. This factory build is incredibly eco friendly as they are able to streamline the building process and there is less waste, less impact to the building site and many are now using shipping containers as their foundation. You can easily spot them thanks to their modern, squared-off shapes that allow them to be pieced together like life sized LEGOs.
In fact, for many, the initial draw of a modular home is the fact that most designs are inherently eco-friendly. They're known for featuring sustainable materials like repurposed timber, concrete or natural slate, and often provide options for energy-efficient upgrades, like solar panels. While this may sound bougie and way over budget, eco-friendly modular homes are typically far less cost-prohibitive than a typical house. In addition to low maintenance materials, inexpensive upkeep, and a smaller footprint, there's also next to no time wasted when it comes to building and assembling a modular home, allowing you to keep costs at bay. And when the building costs are lower, you can invest more in the creature comforts, interior design and outdoor elements of your home that you are going to see touch and feel every day!
This makes a modular home an outstanding value especially for a second home where land may be plentiful but finding trusted contractors, architects and the like can be difficult. Ashleigh Underwood Home & Interior Design recently came up against this when working on a home in Mt Shasta last summer and we had to find a qualified contractor over an hour away which added greatly to our overall budget. When you utilize a pre-fab home you are getting the architecture as part of the package, the building of the house as part of the package and you simply need someone to prep the land and pour the foundation as well as provide the hook-ups. Although that is some work, none of it is rocket science and can be done at a very reasonable rate by local contractors and technicians.
If you are looking to really get deep into the wilds of our great country this is definitely an option that can provide you and your family with outstanding value, gorgeous design and numerous options on design and style
This farmhouse style is modernized and clearly ready for the future with solar panels, airtight construction, and triple-glazed windows to reduce energy usage while allowing enough customization to suit your budget. Makes me want to put on my wellies and start gardening!
This minimalist timber clad home has such a laid back Cali vibe that although it is designed in the UK, I feel like I could just chill out and relax with a cocktail all day long on that deck.
Summer or winter, I can imagine feeling like this home is a perfect oasis for me and my family. Method Homes takes care with sustainable design measures like low- or no-VOC paint, FSC certified wood floors, pre-wiring for solar energy, and more. In fact, I could imagine living in it all year long….




